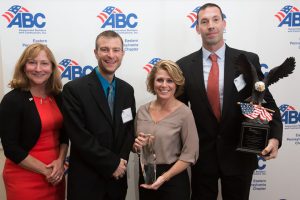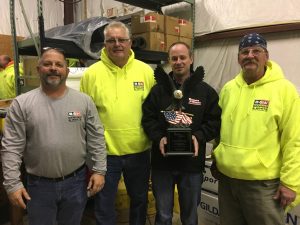Benner & White was pleased to win two awards for excellence at this years ABC East PA awards gala for their work on the 320,000 SF Saint Gobain North American Headquarters project. The first category in “Specialty Finishes Interior/Exterior”, and the second category in “Greenbuild Award”. Saint Gobain is Platinum LEED certified for both the core and shell and the commercial interior.
Our scope included: metal stud framing, drywall, insulation, doors/frames/hardware, acoustical ceilings/clouds/wall panels, & specialty ceilings. At its peak there were over 100 carpenters working from our company. It was an honor to complete the project in time for the oldest company in the world to celebrate their grand opening on the day of their 350th anniversary.
We would like to thank every employee at Benner & White. It is because of every hard working man and woman on these sites, and others in our company, that we are able to create buildings worthy of awards like this. We would also like to recognize Benner & White estimator/project manager James Brown, project Superintendent John Engler and project Foreman Jay Wilson as well as exterior composite panel lead Al Wilson. In addition to all of the Saint Gobain representatives including Tamara Mueller who helped us achieve this milestone. This was truly a team effort and could not have been done without the help of many talented, hardworking and committed people. Please view this link to see pictures of this iconic building: http://livinglaboratory.com/ Visit the gallery and watch any of the 12 videos for more about SGNAHQ.



